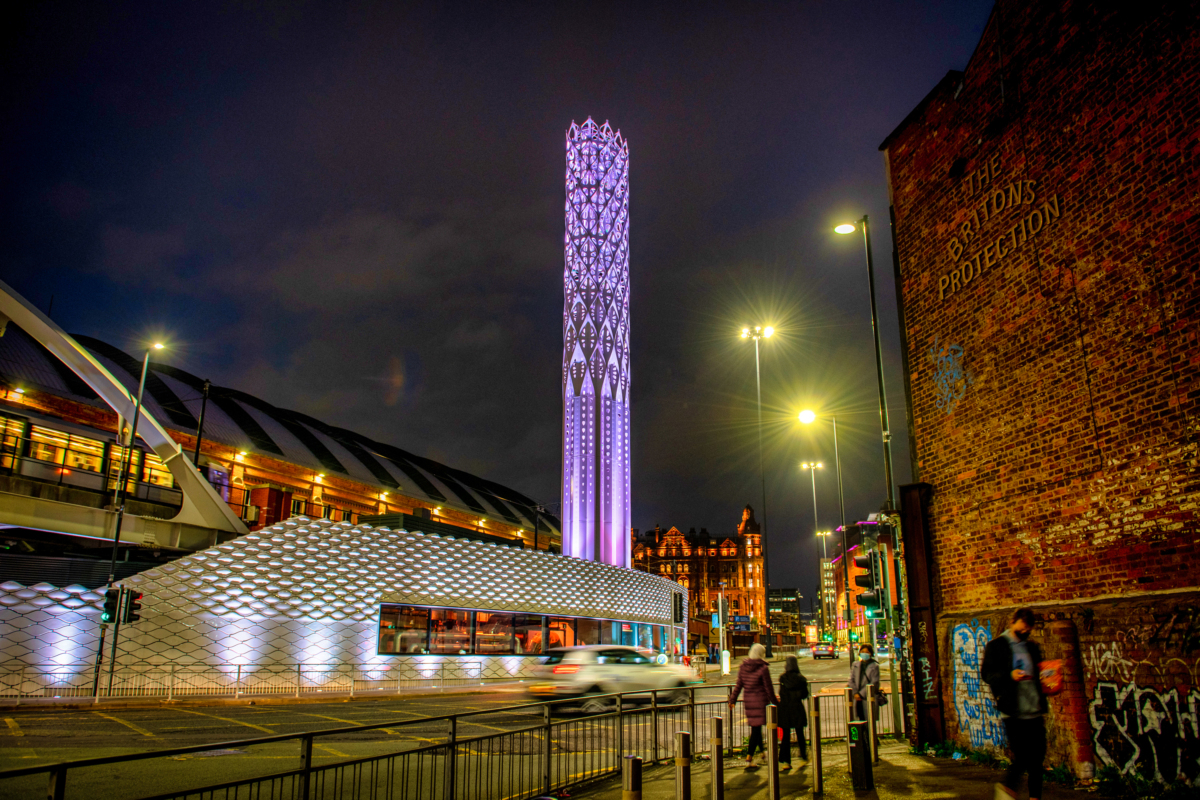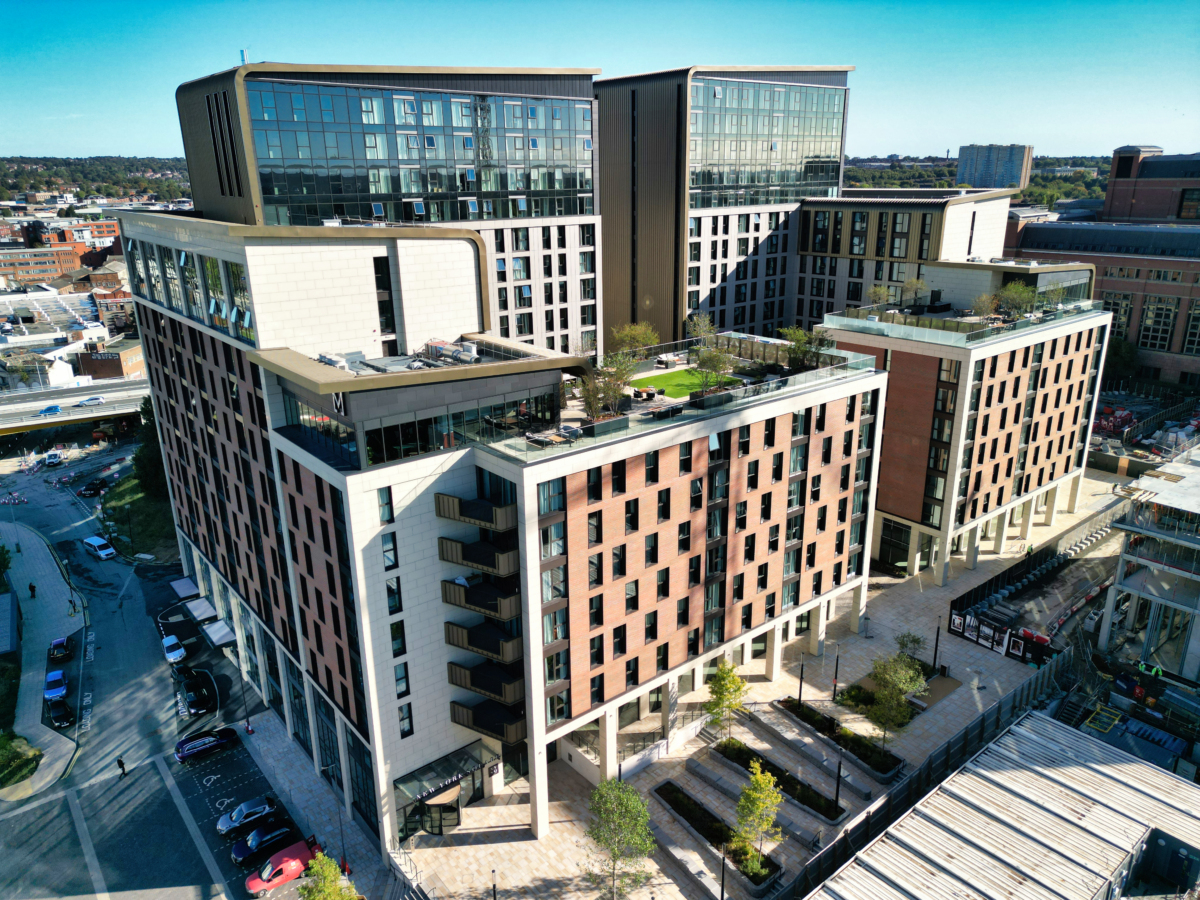Axis have their own in house CWCT tested aluminium rainscreen façade systems (Axiom Y, Axiom X, Axiom RF & Axiom IP) To complement this, we design, supply and install a wide range of facades from other leading suppliers.
Our in house design team have a vast experience and knowledge of a wide range of systems. Our designs are tailored to suit the requirements of each project, we prepare project specific technical submittals, detailed working drawings, thermal analysis and U-value calculations to meet the requirements of each project.
We work closely with the client, architect, structural engineer & fire engineers to ensure all the functions and requirements of the building are met.
Architectural Façades are available in a wide variety of external colours and finishes:

Architectural Façades are available in a wide variety of external colours and finishes:
- Ceramic Granite
- Engineered Stone
- Glass-fibre reinforced Concrete (GRC)
- Brick slip
- Render
- High pressure laminates
- Terracotta tile systems
To complement our Axiom Rainscreen Façade systems we also are able to design, supply and install structural framing systems (SFS) as the backing support for the façade and for the internal plaster board linings and finishes.
As part of the structural framing system we also supply and install the backing/sheathing board (such as Y-wall or Siniat weather defence board) complete with jointing systems and EPDM sealing to openings and floor slabs.
